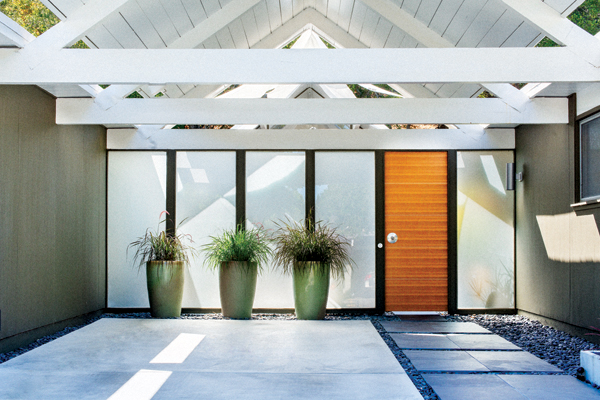 Photo credit. Photo by Drew Kelly, California Home Design
Photo credit. Photo by Drew Kelly, California Home Design
This weekend we went to our friends house for a BBQ. It’s always a treat to go down there because they are not only great cooks, but they live in a remodeled Eichler home.
If you’re not familiar with Eichler, he was an architect in the 50’s that was popular for the style of “California Modern” architecture. His houses typically feature glass walls, post-and-beam construction and open floor plans that pay tribute to Frank Lloyd Wright and Mies van der Rohe. Eichler Homes exteriors featured flat and/or low-sloping A-Framed roofs, vertical 2-inch pattern wood siding, and spartan facades with clean geometric lines. One of Eichler’s signature concepts was to “Bring the Outside In,” achieved via skylights and floor-to-ceiling glass windows with glass transoms looking out on protected and private outdoor rooms, patios, atriums, gardens, and swimming pools. Most Eichler homes feature few, if any, front-facing (that is, street-facing) windows, with those that do exist being either small ceiling level windows or small rectangular windows with frosted glass which is contrary to most other architectural designs which have almost all front rooms featuring large windows.
I was too shy to ask my friends to photograph their house, maybe when I’m there next time, but here are some photos of similar homes. The all white home is amazing!
Enjoy
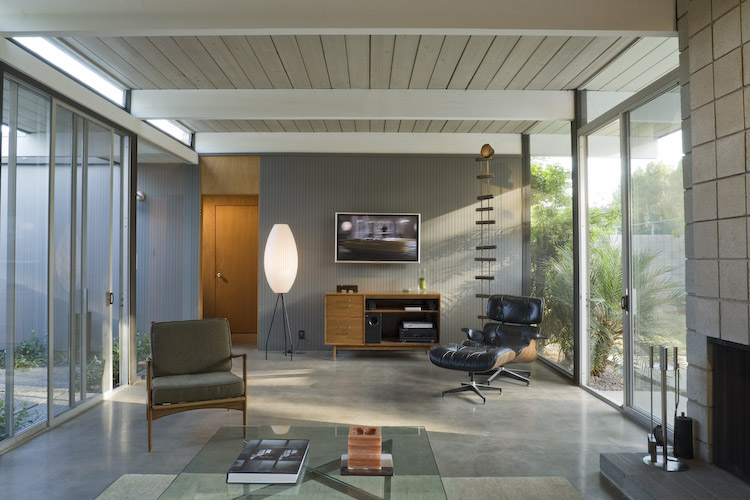 Photo: youhavebrokentheinternet.blogspot.com
Photo: youhavebrokentheinternet.blogspot.com
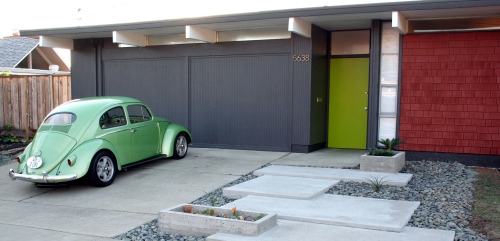 Photo: EastBay Modern
Photo: EastBay Modern
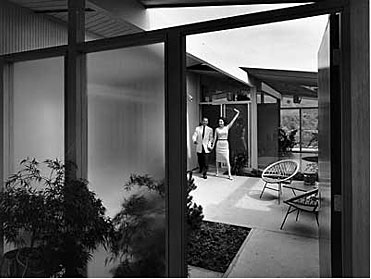 Photo: To the Web
Photo: To the Web
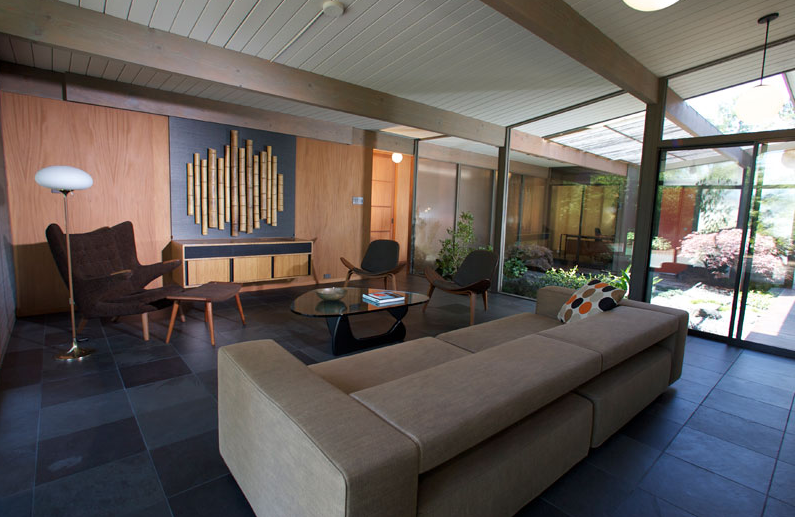 Photo: Toerge Photography
Photo: Toerge Photography
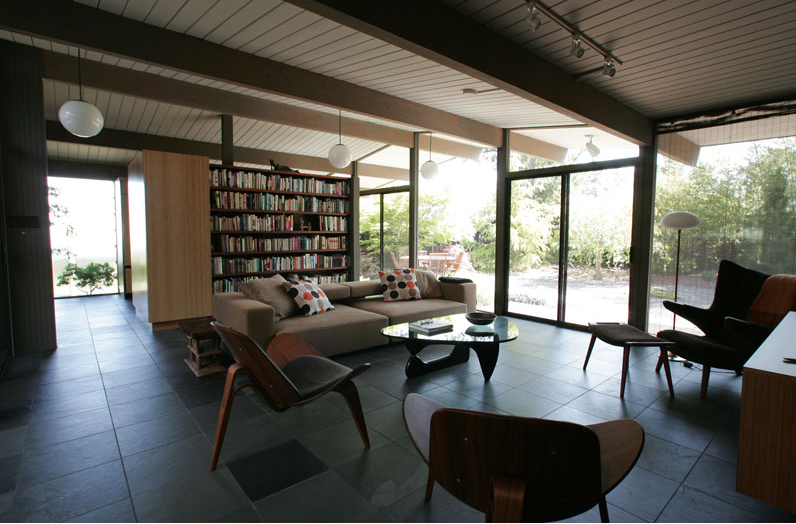 Photo: Toerge Photography
Photo: Toerge Photography

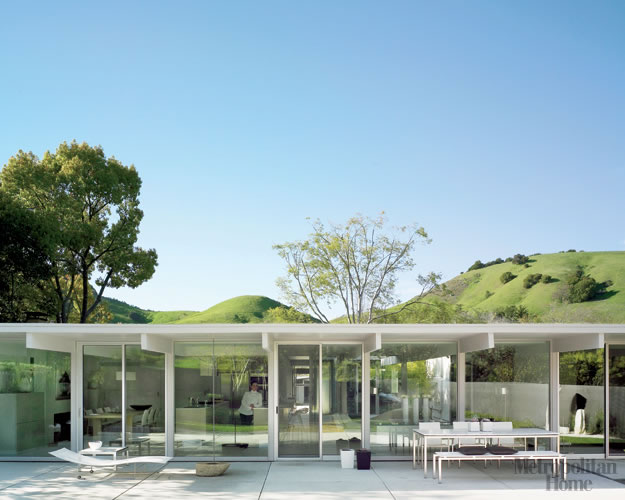
Leave a Reply